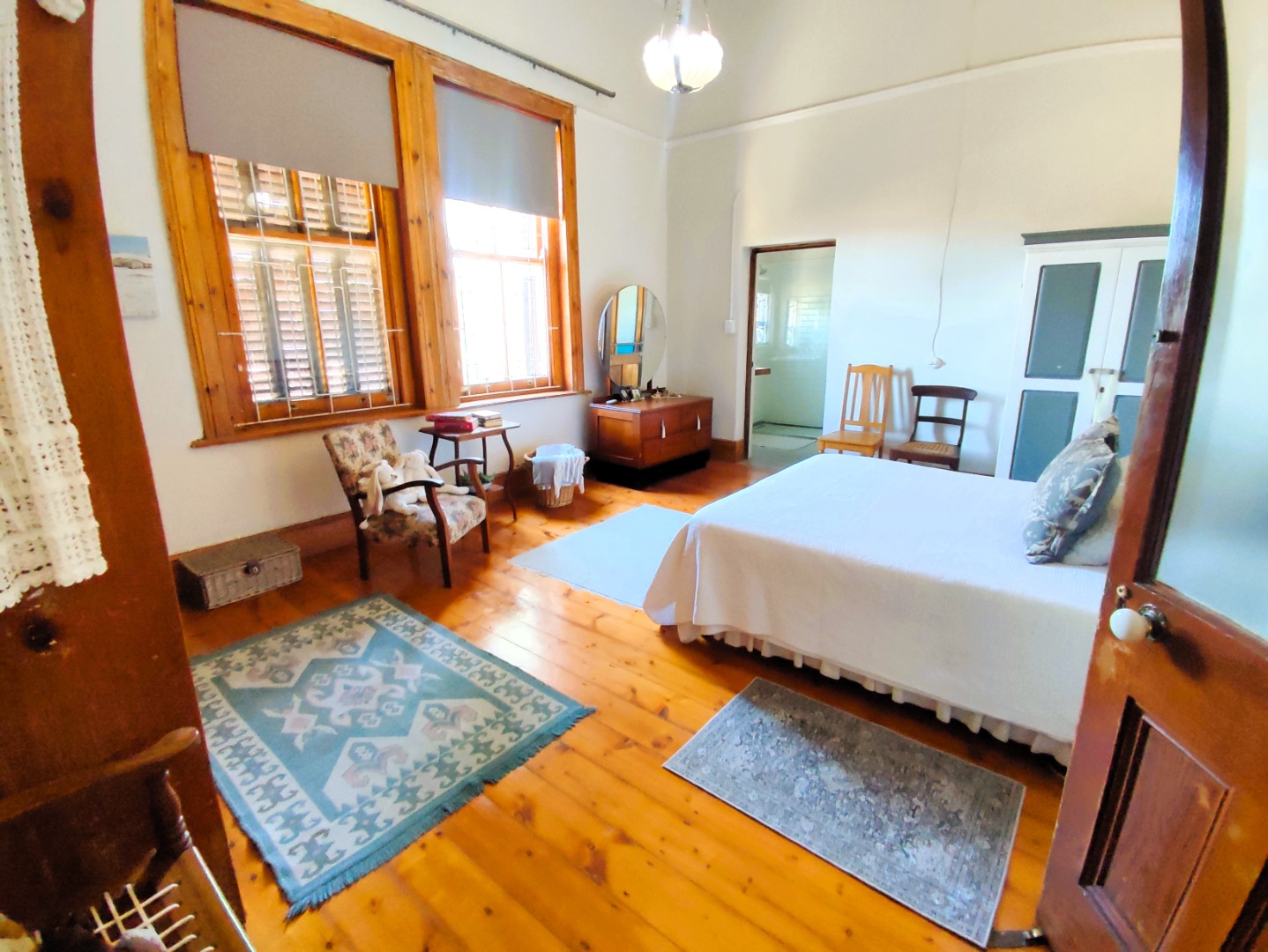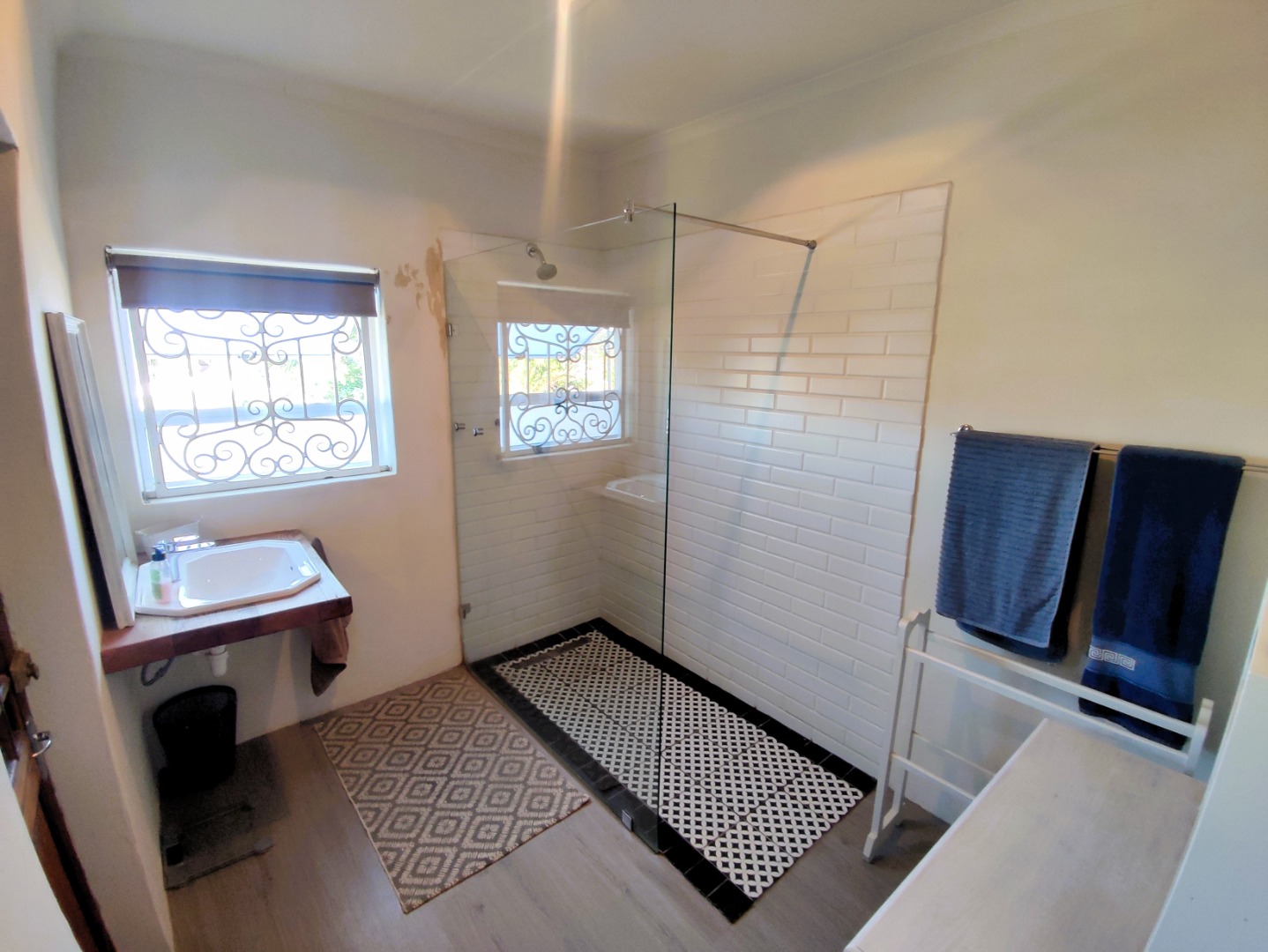Description
Majestic Heritage Home Awaits his new lord and lady
Exuding timeless elegance and charm, this meticulously preserved 1906 property seamlessly blends the allure of the past with the comforts of modern living. What is meant by this statement is the fact that your surroundings and fittings such as the maid bells, front door bell, light fittings and glass installations all date back more than 100 years. To make life easier modern touches such as updated bathrooms, the conversion of a coal stove into a indoor braai complete with an extractor fan and water connection points for appliances has been installed.
Welcome to the Victorian period, with the notable wrap around balcony showcasing the impressive front door. The vintage key (a rare find) is turned and immediately you are captivated. Understanding an appreciating the uniqueness that comes from history that is still standing will appeal to the right buyer. Such as all heritage residences, this particular property is example of a bygone era - visible with the uniquely tiled entrance hall that sets the stage. The old world character continues down the hallway over wooden floors, soaring ceilings, and beautifully designed fireplaces creating an atmosphere of refined sophistication.
The heart of any home, the kitchen is a two room layout with space for a breakfast table and has ample storage. Adjacent to the kitchen, the under-roof more modern braai area compliments the rest of the home. Entertaining guests is easy, with a bedroom and ensuite just on the corner of the room - away from the rest of the household. Guests will feel spoilt and have a private sleepover that is sure to be the talk for weeks. Celebrating life's special moments really can put this home in the mind of all your family members. Christmas in front of a enormous old world fireplace, themed parties for those milestone birthdays, new years eve with room for all your family to comfortably relax in style.
With four generously proportioned bedrooms and three tastefully appointed bathrooms, this home is designed to accommodate a large family. The separate study or office space allows for seamless work-from-home flexibility.
An investment opportunity is completely realistic here, with the obvious choice of converting the residence into a statement guest house. Just the history and character alone will make stays here a sought after choice. Investors can easily imagine utilizing the large un-used erf to put up a second building, still having more than enough room for guests parking. The detached building presents an opportunity for a home office, studio, or even additional rental income (situated behind the double garage). Previously this building was used as a bachelors flat and even has it's own separate geyser. The new owner would just have to give attention to some finer details, add a kitchen area ect. With the large stoep overlooking the backyard and already installed security features, the expenses here will be at a minimum. If you are not keen on renting out the bachelors pad, this rooms can and is currently used as storage rooms. Added bonus here would be the spacious attic, providing even more abundant storage and flexibility towards possibly adding more rooms.
Outdoor living takes center stage with a sprawling 3,489 m2 yard. Ample space for children to play and gatherings to unfold. The garden and fruit trees can flourish without a constant worry about the water bill due to 4 water tanks totaling 22000L. Access to the erf can be at either the right or left driveway, or any of the two front gates making it clear that a guest house can easily operate (separate entrances).
Centrally located in the charming Bergzicht neighborhood, this heritage gem is just moments away from shops, Swartland Primary school and the vibrant pulse of Malmesbury. Captivating and more than a home - a chance to immerse yourself in a piece of history.
Create a timeless legacy for generations to come with endless possibilities.
 4
2
3491m2
4
2
3491m2
































































