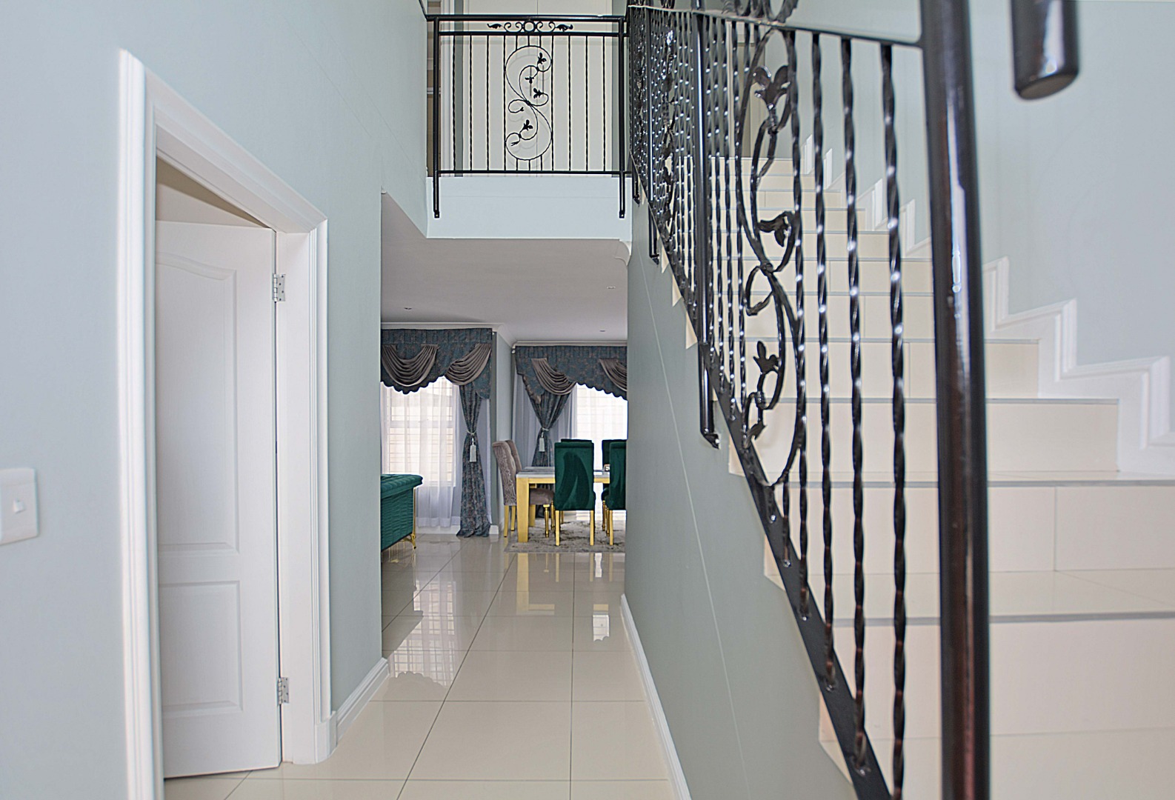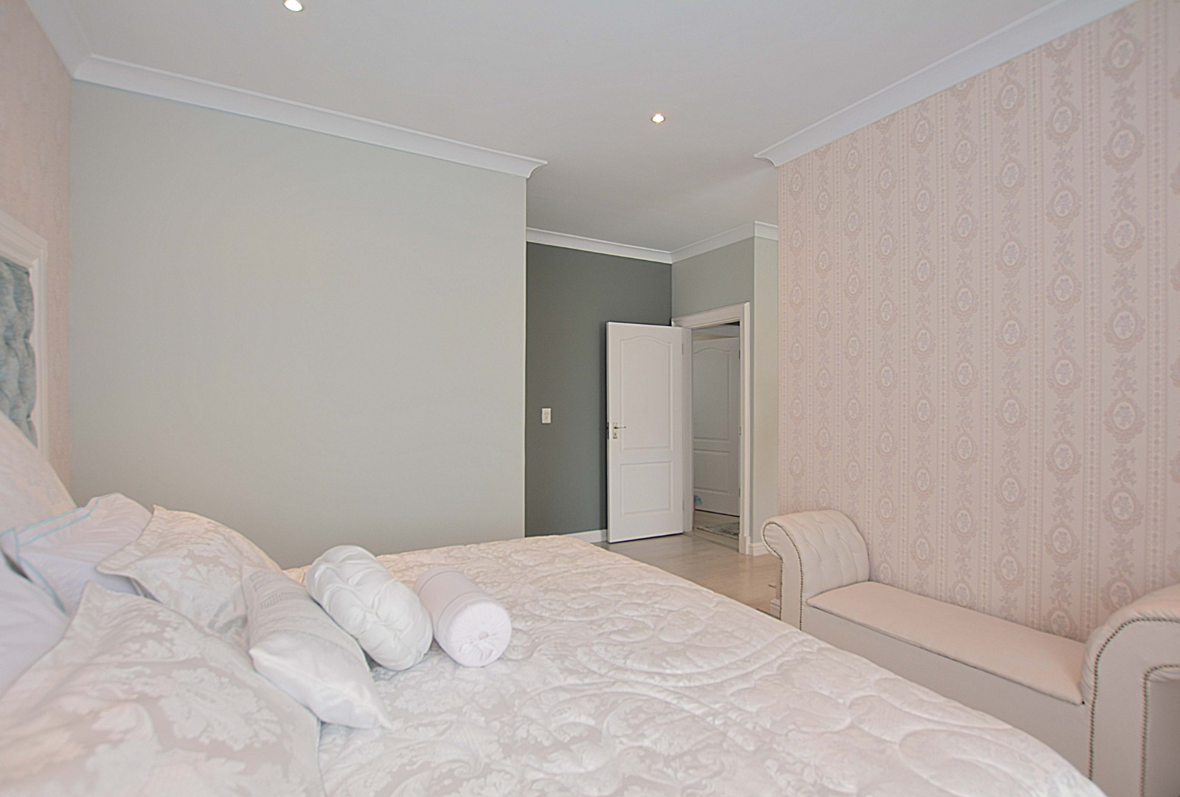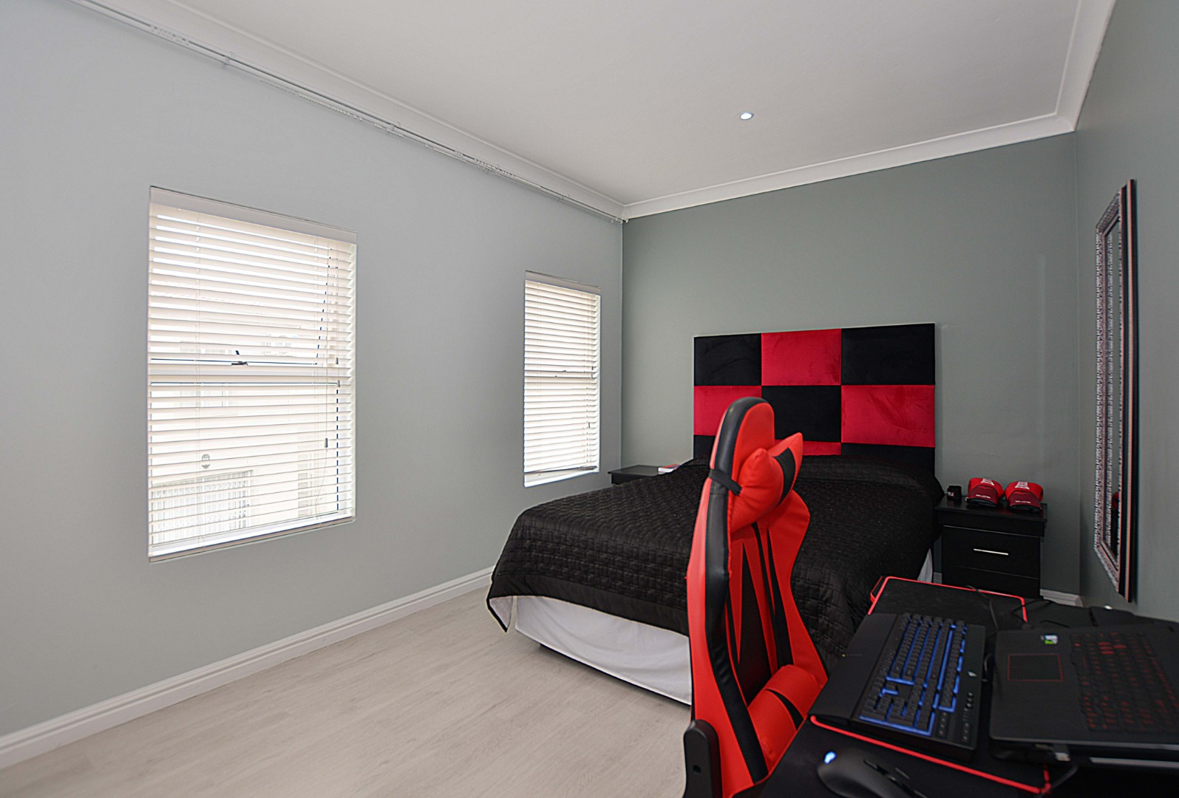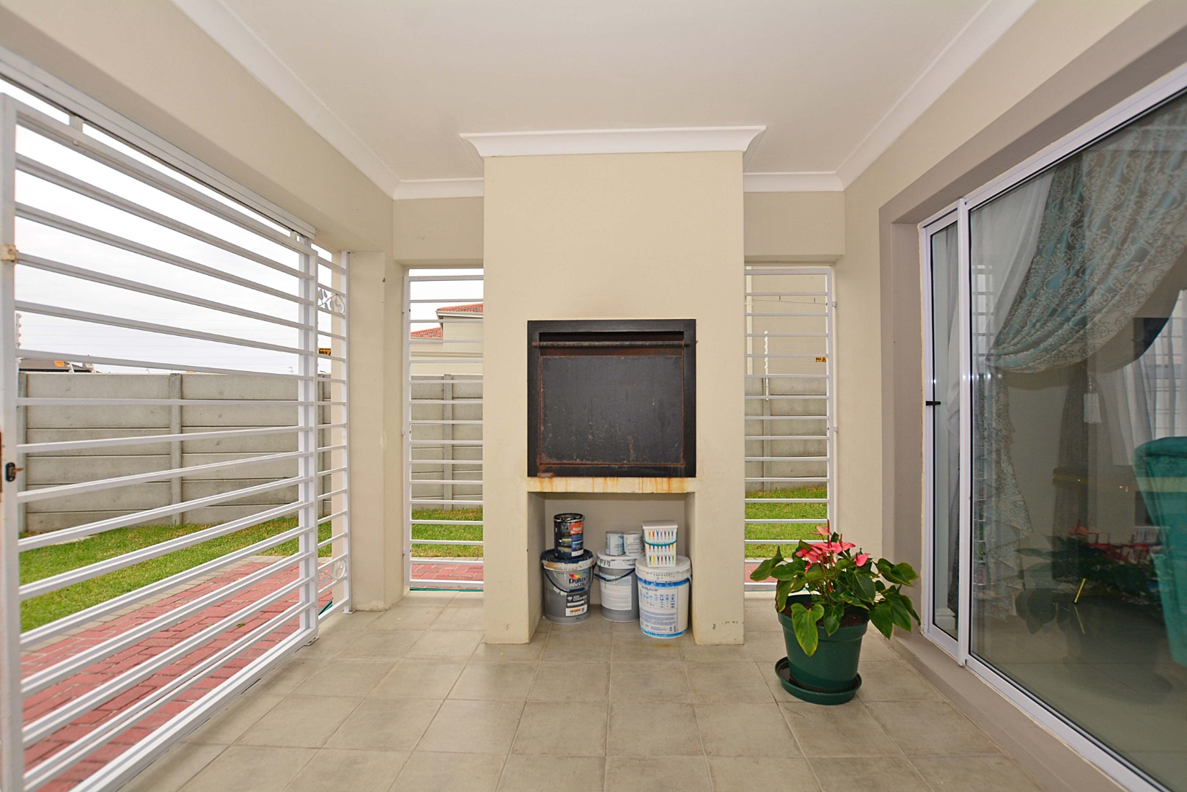Description
Located in the heart of the aspirational Parklands North suburb, one will find this super-spacious, double-storey family home. At 235 sq m under roof and blessed with high, high ceilings; space and openness are the immediate perceptions as one walks through the front door. Everything is just perfect! – it looks like no-one lives here – but they do! - and have happily spent the last 6 years here (from when it was newly built) but requirements change and it’s now time for them to relinquish their ownership of this more-than-impressive home to the lucky new purchaser.
This awesome home reminds one of a set put together for an episode of “Hollywood Wives”- everything is just so lavish and the attention to detail simply astonishing!
Starting downstairs, the property flaunts with a super-sized family lounge which leads through sliding doors to a covered patio/braai room, looking out on the front lawn. The curtain-detailing is jaw-dropping with each and every window/door finished with swags and valances embellishing the drapes, to create an incredible feast for the eyes that compliments the property’s architecture just perfectly!
All open plan and extravagantly tiled throughout, there’s a delightful dining area which is adjacent to the ultra-mod kitchen that will bring out the Cordon Bleu in any would-be chef, boasting a staggering number of top and bottom cupboards and a central island, all finished with Caesarstone tops. The kitchen is complimented with an out-of-sight scullery with the same fabulous finishes, which is plumbed for all the appliances. The downstairs area is completed with a guest loo, so visitors never need to venture upstairs.
Ascending the majestic staircase with its ornate black steel railing, one reaches the upstairs bedroom area: three lovely-sized bedrooms with built-in cupboards and finished with light grey wood-finish laminate flooring. One of these bedrooms has its own luxurious en-suite shower room; and there’s a full family bathroom servicing the other two.
The master bedroom is something to behold! - cavernous in size and finished with luxury wallpaper whilst also benefitting from the same treatment to the drapes as featured in the downstairs area; the room just exudes opulence! There’s a massive walk-in closet area for clothes storage and a beautiful en-suite shower room completing this picture.
Outside, the easily-maintained garden is set to lawn with flowerbeds and space out the back for what was intended-to-be, a herb garden.
A double auto garage with direct access to the house and a third brick-paved parking bay on the outside pavement, finish this magnificent proposition off in style.
Security-wise, there are burglar bars and security gates throughout; an alarm system; and electric fencing all the way around the perimeter.
For those looking to just move on in and not do a stitch of work, this is an incredibly appealing candidate for serious consideration – but don’t wait too long to make that all-important call to me to secure an appointment to view, as my experience of over 20 years in the business, tells me that this beauty is not going to stay “For Sale” for very long! …
 4
2
310m2
4
2
310m2




































