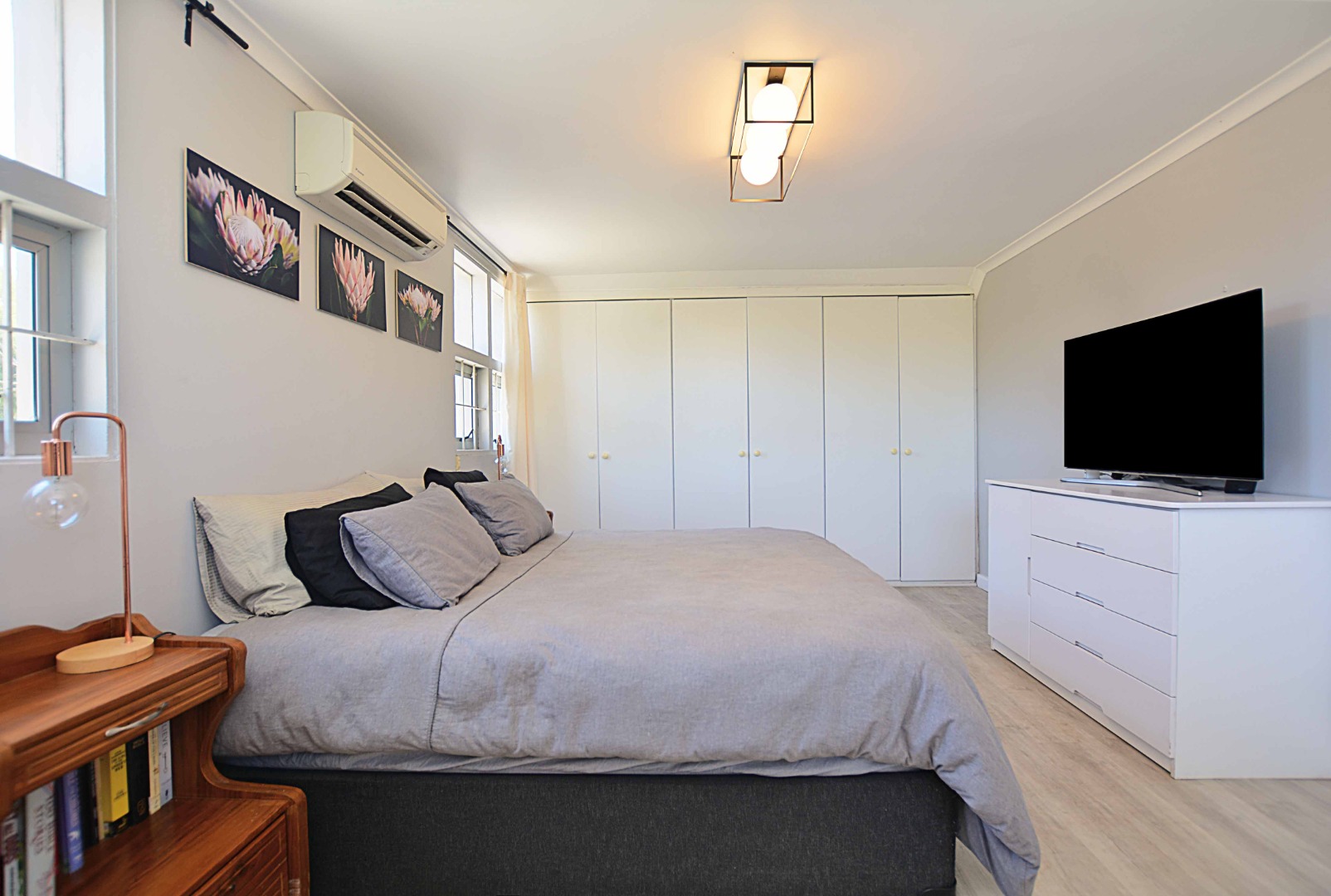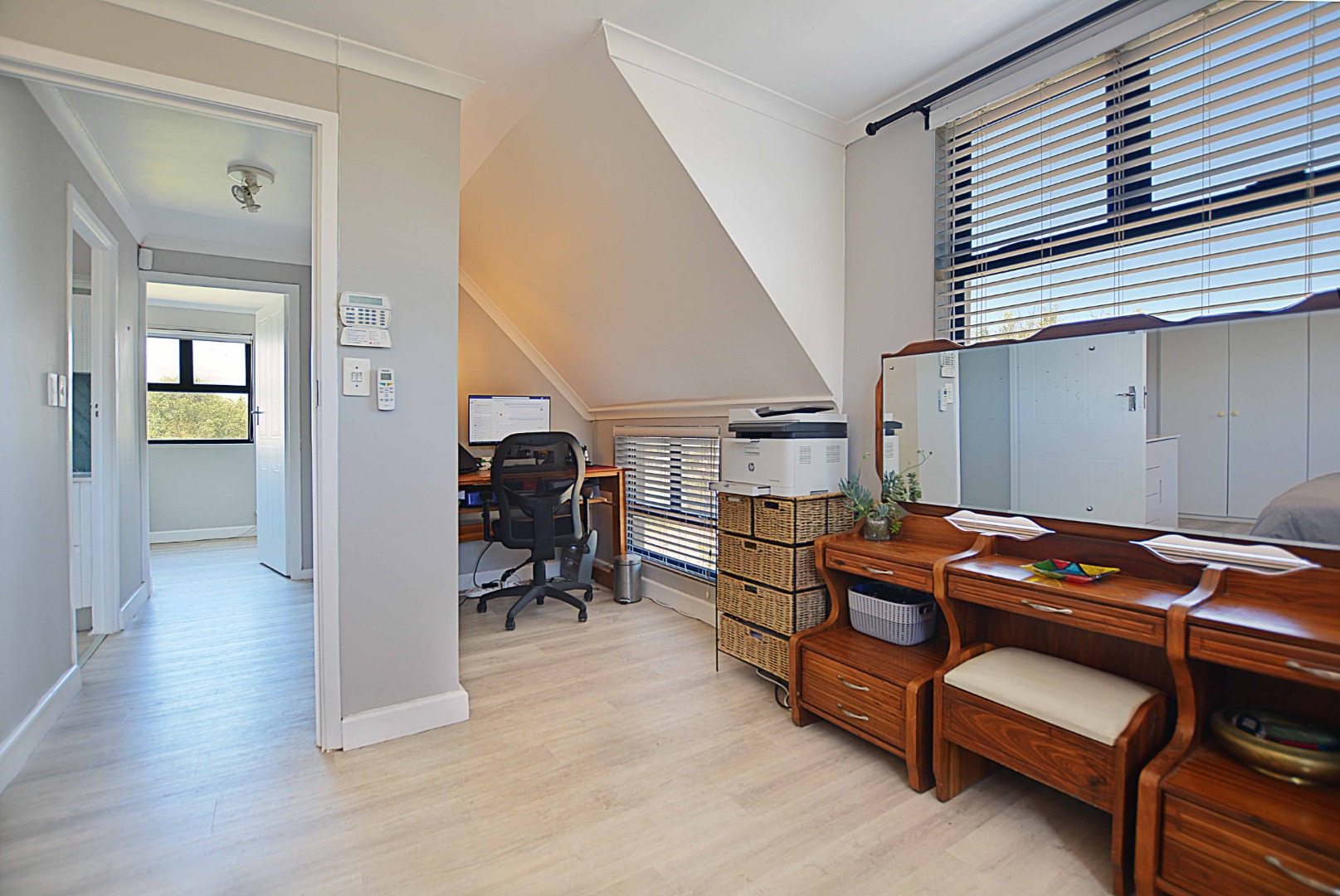Description
Put your own stamp on this Modern, Charming & characterful home with well-sized plot.
Large enough to build a 2nd dwelling/cottage/granny flat. Open plan Kitchen with gas hob, overlooks a sprawling back garden and Large wooden play house. Auto Sprinkler system and Well-point.
Good flow from Open plan kitchen, Lounge, Dining room, TV Room and Indoor Braai room.
This area leads out to a gorgeous X-Length, Gunite, pool for the swimming enthusiasts, complete with safety net. Outside entertainment area with Pub, under a well-fitted Lapa. Good quality well-point water is also used for the pool. Downstairs area also offers a Guest bedroom with Full en-suite Bathroom.
Upstairs level offers a super spacious Main bedroom. Newly renovated, Ultra-modern, Full bathroom and good size 2nd Bedroom. Bonus: Inverter backup system. Auto Double Garage offers extra plumbing . Extras include parking for 2 additional cars behind the main security gate. Electric fencing & linked Alarm system with exterior beams. Intercom System with video camera. Street surveillance cameras offers on-line access to all residents via cellphones and PCs.
Zoned for all the top private schools in the area. Numerous shopping malls, restaurants & easy access to major motorways, including the My City bus route.
Certainly well worth the view. !
 3
2
770m2
3
2
770m2





























 Video
Video
