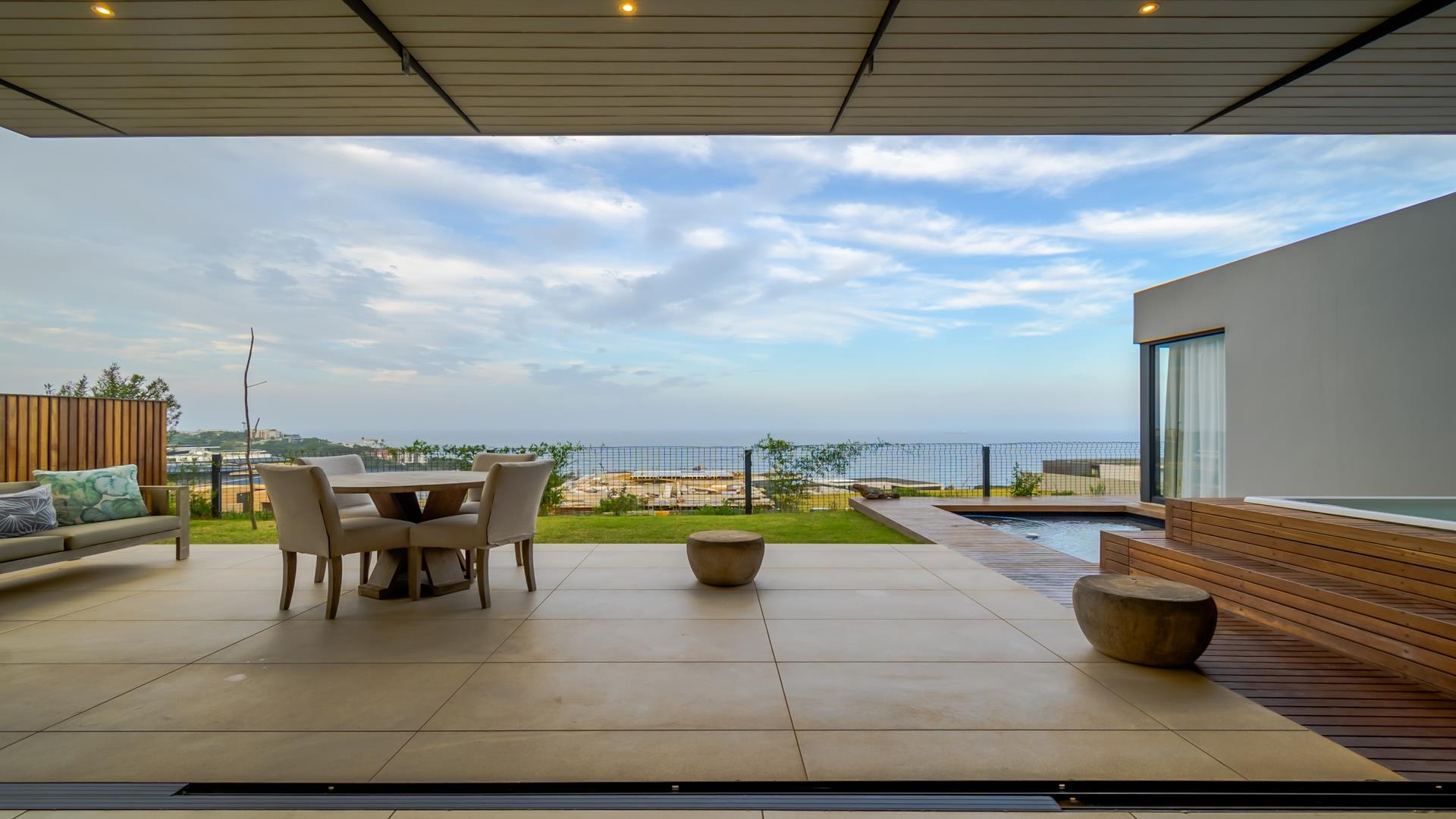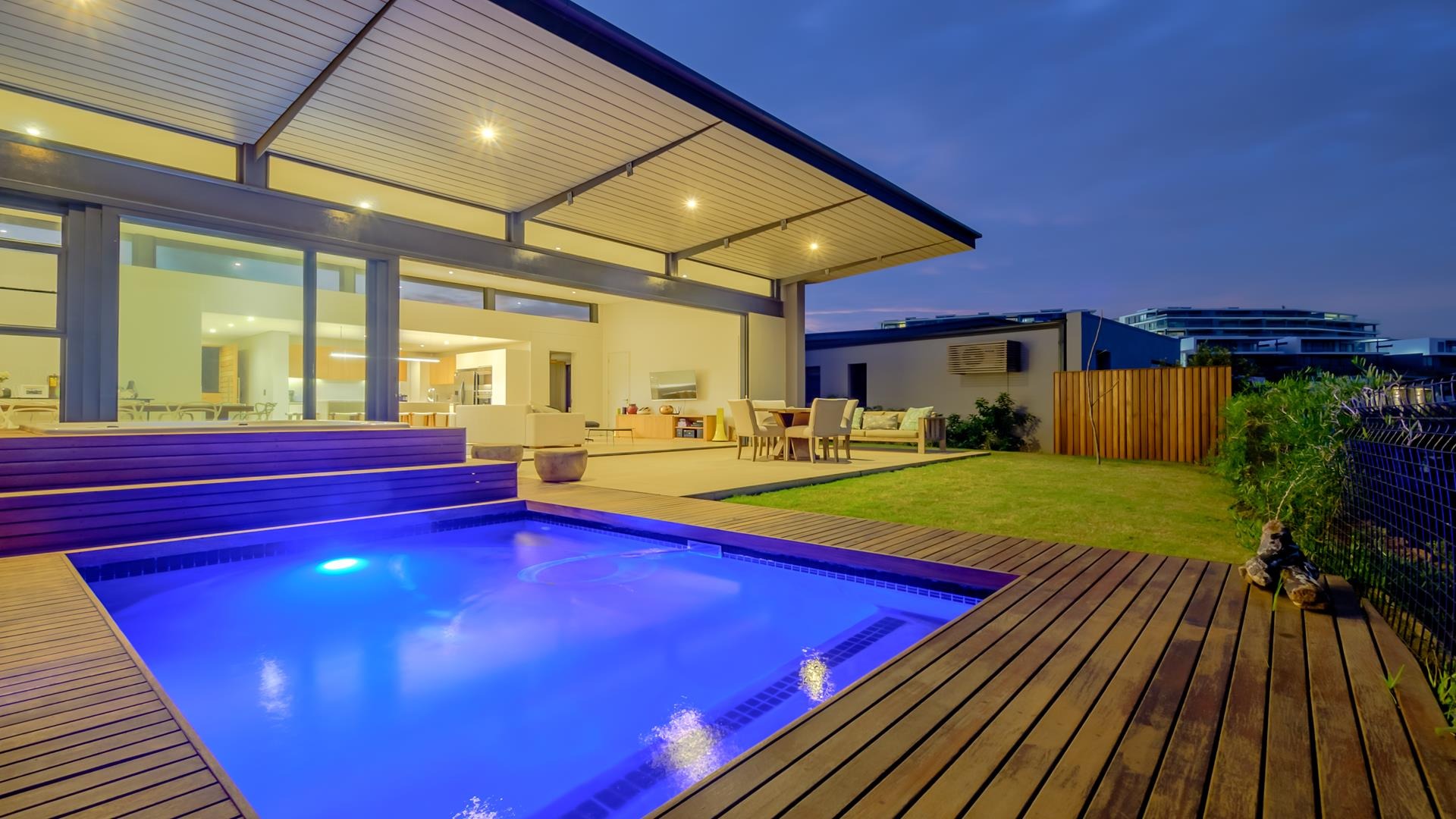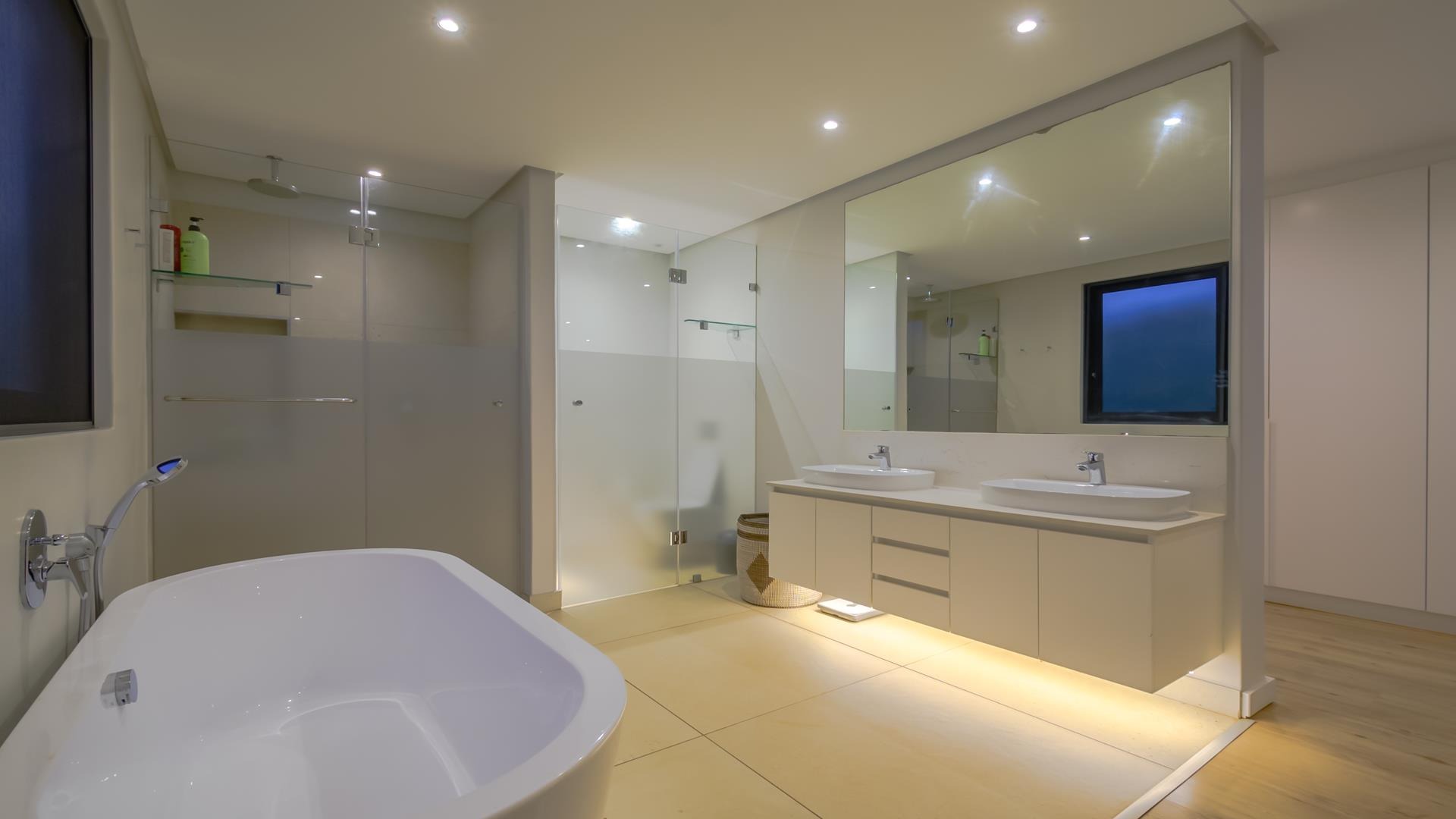Description
This single storey five en-suite bedroom home is perfectly located on the prestigious front line of Gold Coast Estate, Sibaya with 180 degree sea views.
The popular new Sibaya precinct is situated between Umhlanga and Umdloti, within a ten-minute drive from King Shaka Airport. The new Gold Coast Estate offers a secure, resort-type lifestyle whilst being a sound investment opportunity.
The superb architectural concept is designed around outdoor living, with massive sliding doors on both sides of the open-plan living space. The kitchen, dining room and lounge flow onto a large covered patio which spans the width of the home. With a built-in braai area, jacuzzi and swimming pool on the patio, this home is ideal for entertaining.
The master en-suite bedroom with shower and bath, has breathtaking sea views.
There are four bedrooms on the same accommodation wing, with a fifth bedroom on the opposite side of the house. This en-suite bedroom has an outside entrance, making it the perfect guest suite. There is an additional separate guest toilet.
The double garage leads directly into the home, via the scullery. Apart from the double garage there is additional open parking for three cars.
There is a secluded, wind-proof courtyard on entering the property.
When investing in the Gold Coast Estate, one is buying into an incredible lifestyle. There is a clubhouse with restaurant, bar, big screen televisions, a board room plus three separate meeting rooms.
The family swimming pool has children’s slides and there is a play area adjoining the restaurant. The large park has playground facilities.
There is a separate sports complex with gym, jacuzzi, squash and tennis courts plus a 25 metre swimming pool.
Security is excellent with biometric controlled access via a 24-hour manned security gate.
 5
2
583m2
5
2
583m2














































