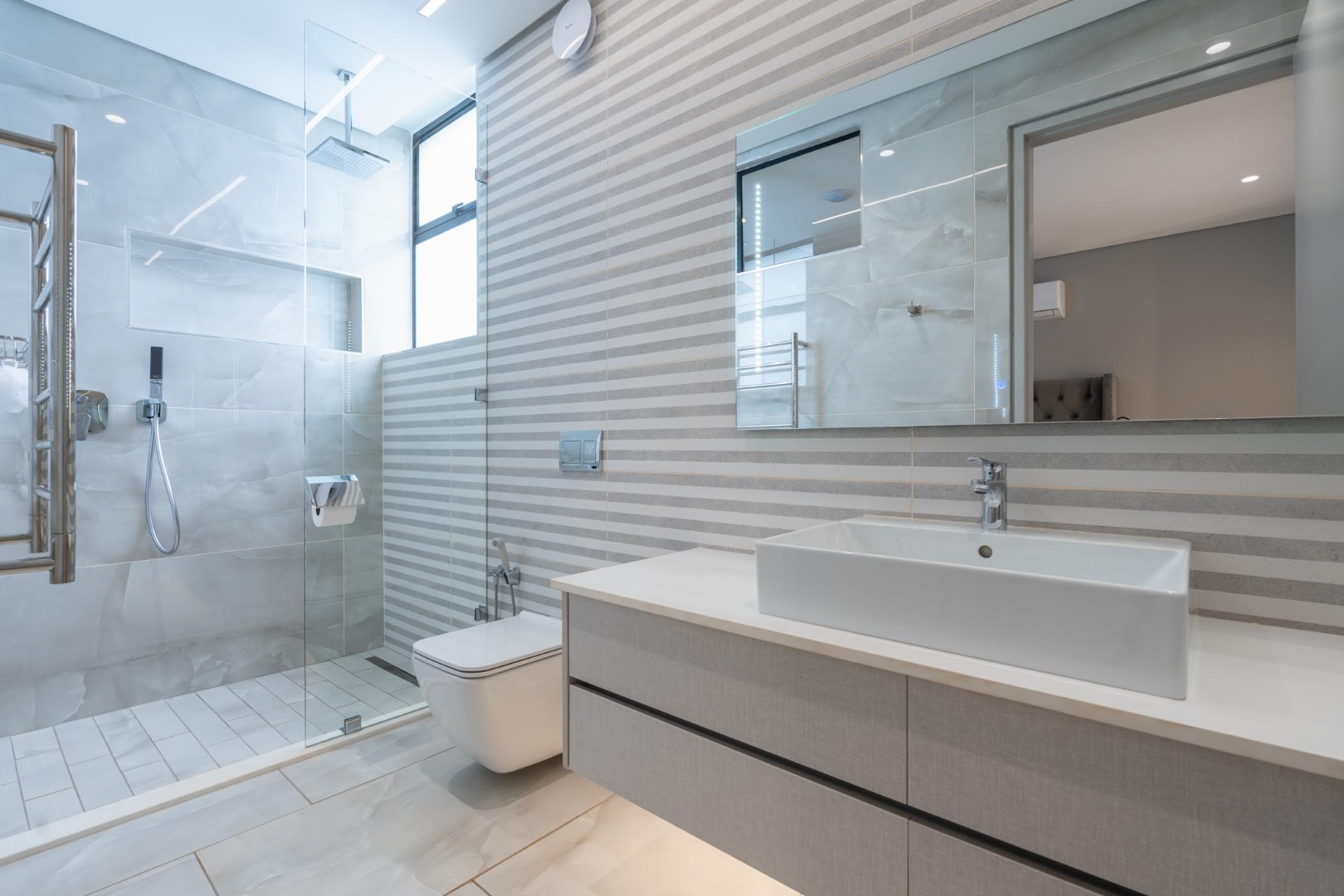Description
This brand-new state-of-the-art smart home with 180 degree sea views, is perfectly located at the popular Gold Coast Estate, Sibaya between Umhlanga and Umdloti.
There are three spacious en-suite bedrooms plus a ground floor self-contained one bedroom flatlet, with kitchen and lounge flowing onto a private garden.
There is an internal and an external staircase leading to the home, which is of an open plan design, all on one level above the flatlet and 98 square metre five- car garage. The lounge, study, dining room and kitchen flow onto a wide verandah, spanning the entire width of the property. The entertainment area, comprising covered patio, braai area and swimming pool, are situated in the middle of the plot, protected from the wind, but with sea views through the lounge sliding doors.
There is superb lighting throughout the home, including modern chandeliers, strip and shadow lighting. There is a built-in coffee station plus top of the range appliances. The scullery has massive cupboard space, including two pull-out provisions cupboards.
The main en-suite bedroom has a dressing room and all bathrooms have modern mirrors with dedicated lighting. The superior finishes have to be seen to be appreciated.
Additional features include a guest toilet, a wifi room, two storerooms and a laundry.
There is an inverter which runs the entire home, barring airconditioning and the jojo tank has a water filtration system. The house spans 490 square metres under roof.
Gold Coast Estate, offers a wonderful family lifestyle, with trail walks to the beach, a gym, 25 metre lap pool, tennis and squash courts, a dance studio and sauna. There is a separate club house with additional swimming pool and water slides, restaurant, plus grassed play area with jungle gym.
The estate is a mere ten minute drive from King Shaka Airport and Gateway Theatre of Shopping. There is a brand new shopping complex, Marine Walk, on the doorstep of the estate.
 4
5
602m2
4
5
602m2























































