Description
Immerse yourself in the epitome of luxury living in this magnificent 4-bedroom home, ideally situated in the prestigious Mount Edgecombe Golf Estate. Boasting breathtaking views of the signature 16th Fairway on the Lakes Golf Course, this property offers an unparalleled lifestyle experience.
The main house exudes grandeur beginning with the seamless flow from the entrance hall, dining room that effortless leads to the lounge and the outside verandah, perfect for all fresco gatherings. Each of the 4 bedrooms features luxurious walk-in closets and indulgent en-suites, while the master suite boasts a spacious dressing room for ultimate convenience. A built-in study with ample storage caters to your work-from-home needs.
Unfold your culinary artistry in the gourmet kitchen, with gas stove, extractor and double oven. The adjoining scullery offers additional prep and storage solutions, ensuring seamless meal preparation.
Generate rental income or accommodate guests in the loft apartment, complete with 2 bedrooms, kitchen with open plan living area. The completely independent entrance, offers privacy and convenience.
There is direct access from the garages into the home for added comfort.
Plenty of parking.
 4
2
1292m2
4
2
1292m2








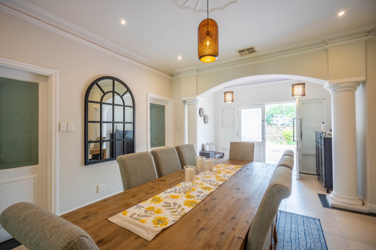



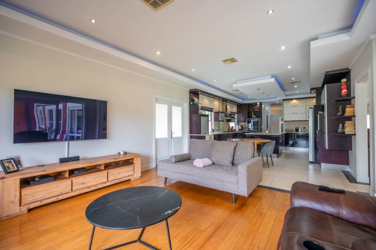
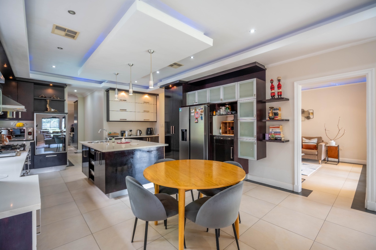
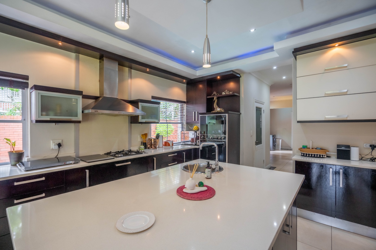
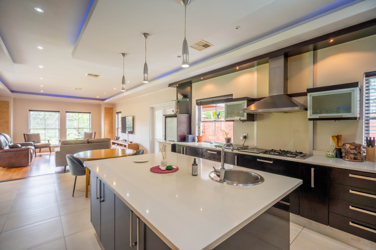
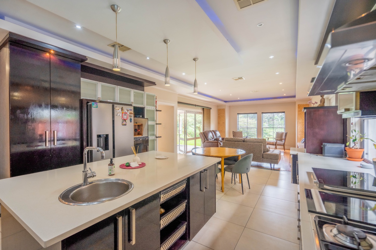
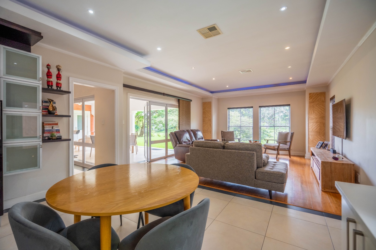
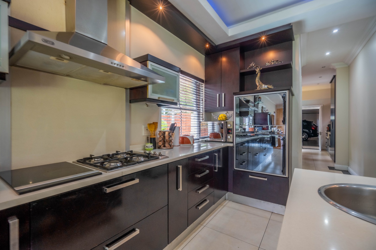
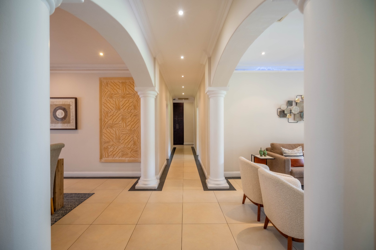
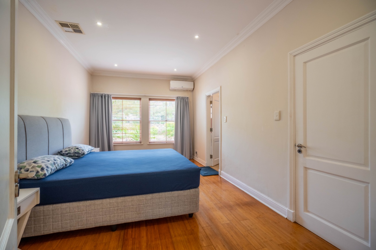
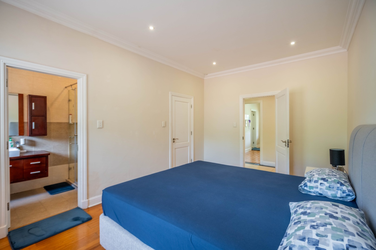
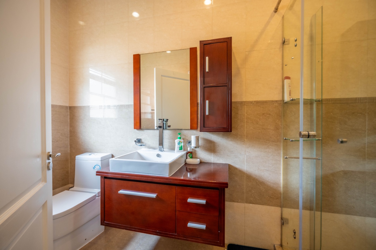
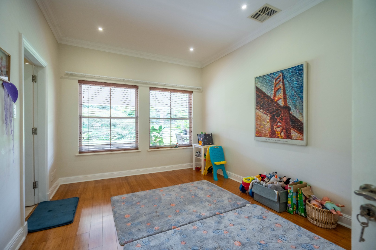
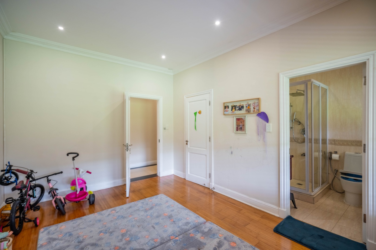
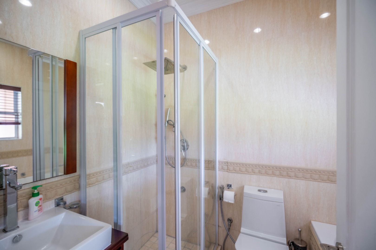


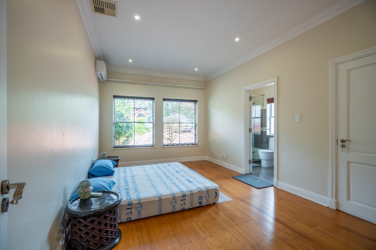
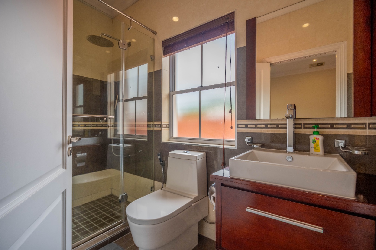

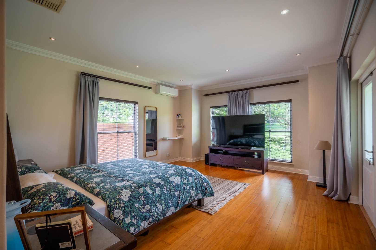
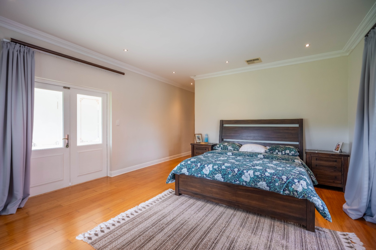
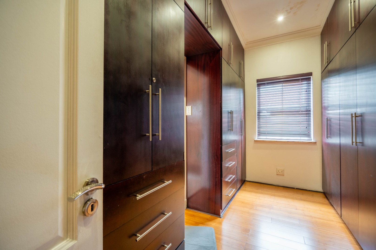
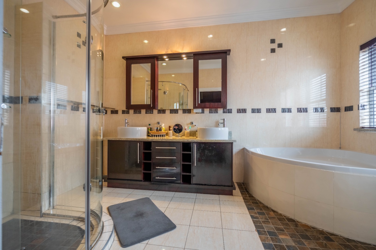
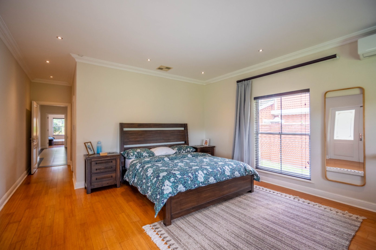
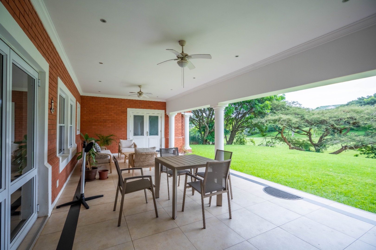
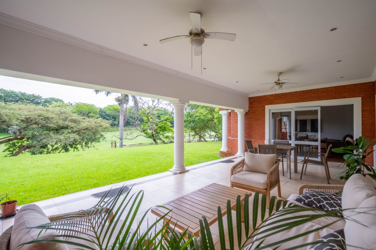
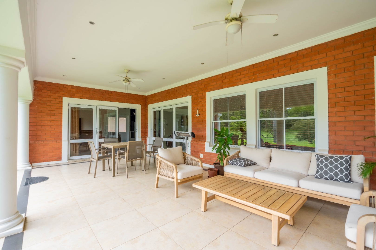
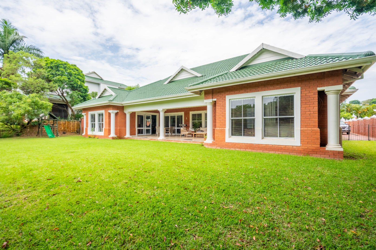
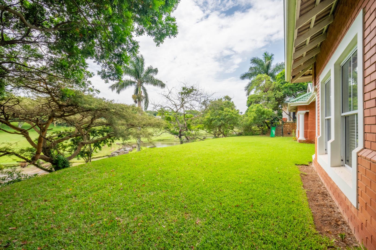
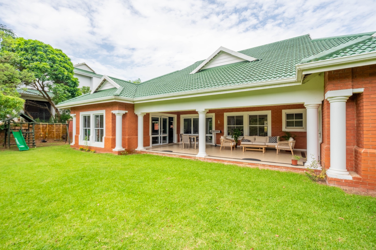
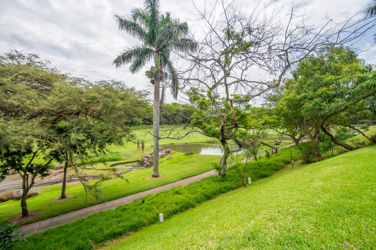


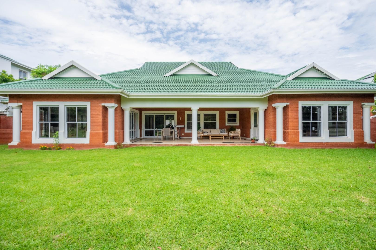
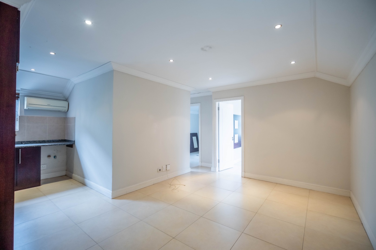
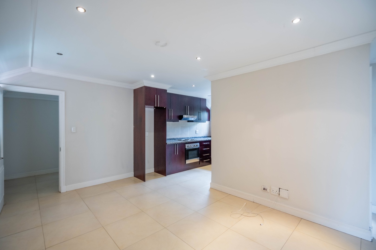
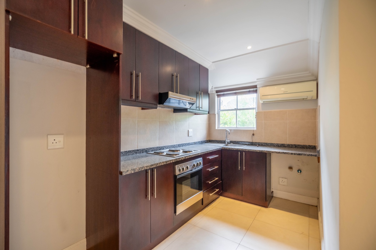
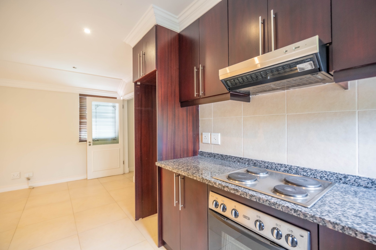
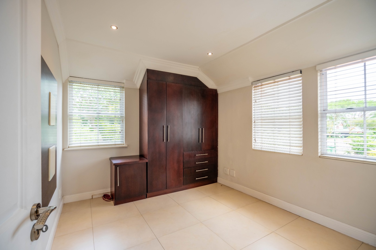
 Video
Video