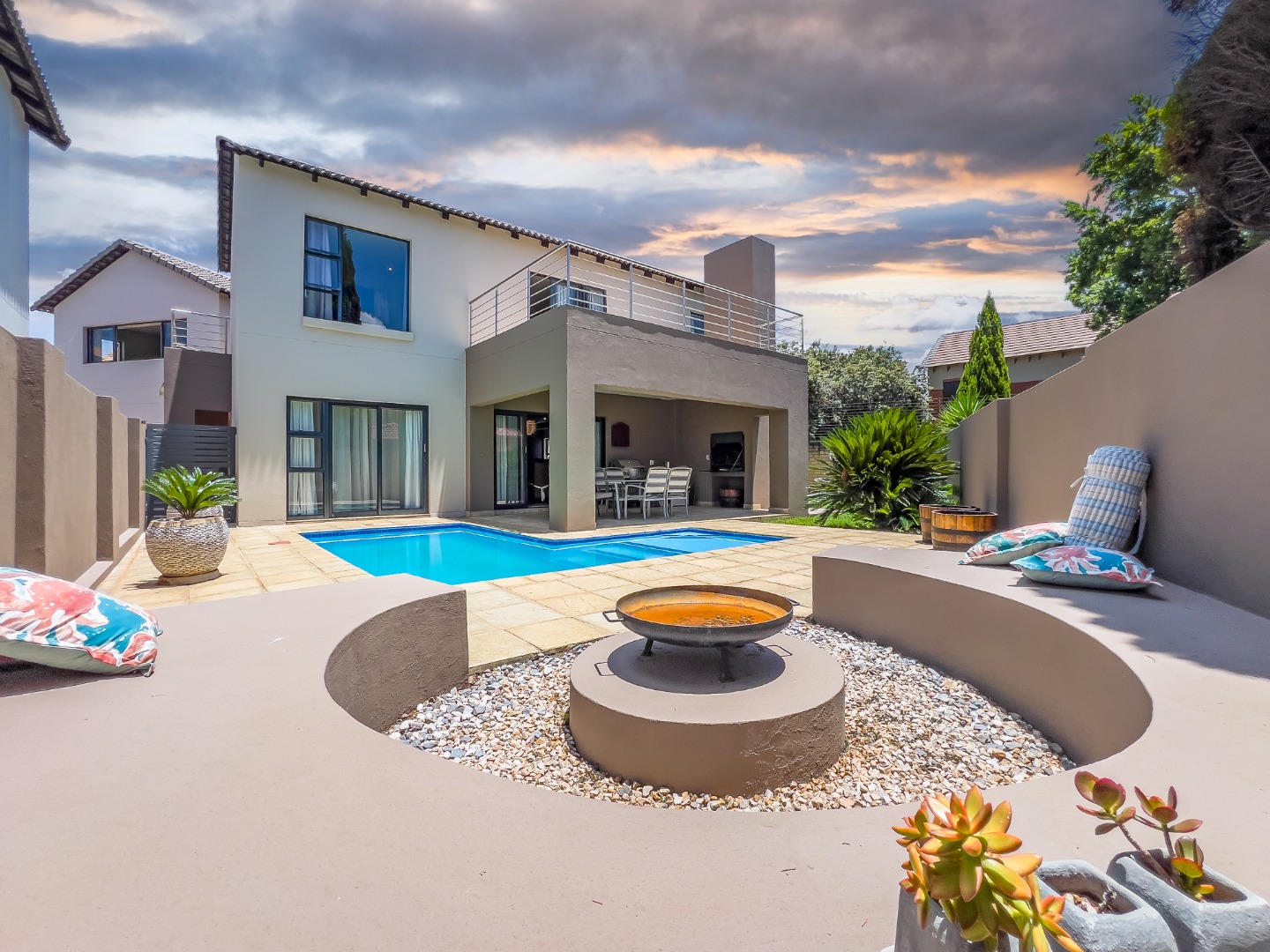Description
This stunning property lies in the popular Eldo Meadow Estate. It offers an upmarket five bedroom with five bathroom double storey home. Currently the house is divided into a three bedroom three bathroom house with a two bedroom two bathroom flat.
The house consists of an open plan living/dining and kitchen area. It offers a spacious entrance hall with a beautiful guest toilet and a spacious study/office space. The living areas walk out onto a patio with built in braai overlooking the splash pool and boma area. This is a lovely entertainment area. The study also have doors that open up to this area making it a lovely work from home space. It can even be used as another bedroom.
The modern kitchen offers exquisite light fixtures, a gas stove and granite tops. It has a scullery and laundry area that leads to the back door. You will also find a store room or 2nd office in this area.
Upstairs is the main bedroom with en-suite bathroom, a walk in closet and a balcony. There is also two more bedrooms on this floor with two more bathrooms of which one is also en-suite.
The other wing of the house which is currently separated by a wall offers a spacious bedroom with en-suite bathroom on the ground floor and another spacious bedroom with en-suite bathroom on the top floor. There is a spacious open plan living/dining area and a beautiful kitchen also featuring the same modern cupboards and granite tops as the main house. The property has pre-paid electricity and has two DB boards.
The double automated garage offers tiled floors and built in cupboards for all those extras.
This property can be utilized in many different ways. It would be ideal for the extended family or two families staying on one stand. The house can also be opened up in the case of a large family and used as a 5 bedroom house. It is spacious with modern finishes and stunning light fittings. The floors offer beautiful laminating. The windows offer modern aluminium frames.
Please contact me to arrange for a viewing.
 5
2
660m2
5
2
660m2






















































 Video Tour
Video Tour Virtual Tour
Virtual Tour