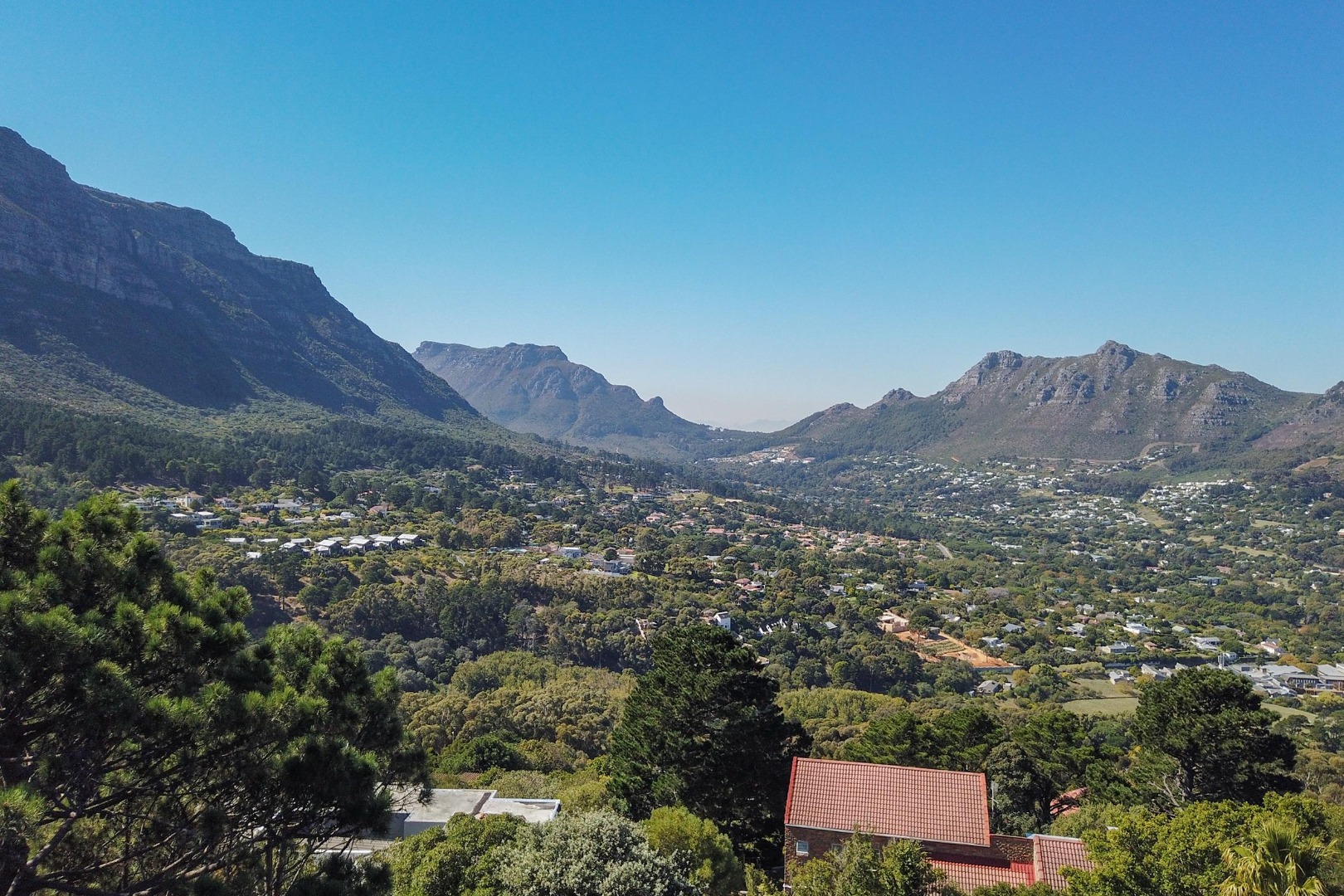Description
If you are looking for a project on a grand spacious property in a gorgeous location, this property is definitely for you.
Large (2195 sqm) stand nestled amongst 99% of indigenous garden. Situated in the quiet Mr Rhodes Drive with beautiful scenic views of the valley and mountains, this unfinished house consists of 3 bedrooms and 3 bathrooms and open plan living area with kitchen and dining.
The 1st level is an open plan kitchen (not yet fitted) leaving an opportunity to customise preferred fittings, living room with spectacular views and fireplace.
This level has one completed bathroom. A double bedroom with doors leading to private patio with views.
The 2nd level comprises a double bedroom and private balcony with mountain view. Here there is an unfinished bathroom.
The top level with majestic view comprises the generously sized master bedroom and private balcony.
The building plan covers 3 levels with an open-plan concept for living areas and maximising views, amounting to some 250 sqm.
The structure consists of a face brick lower level, whilst the upper storeys are timber framed and clad. The roof over the three-storeyed section is pitched corrugated sheeting, and over the earth-sheltered portion is a flat concrete slab. The door and window-frames are hardwood.
The envelope is practically complete, as is three-quarters of the interior, including the electrical layout, and the septic sewage system.
The interior of the house is work in progress and a designers / renovating opportunity to take over and customise finishes to one’s own personal taste.
A large double Garage (doors need fitting) or Multipurpose option which is plumbed for a bathroom fitting if desired.
The stand also contains a plunge pool; and is adjacent to the mountain reserve, to which it has direct access.
An unusual and unique building with character and charm. A strong solid structure design.
 3
2
2194m2
3
2
2194m2


















