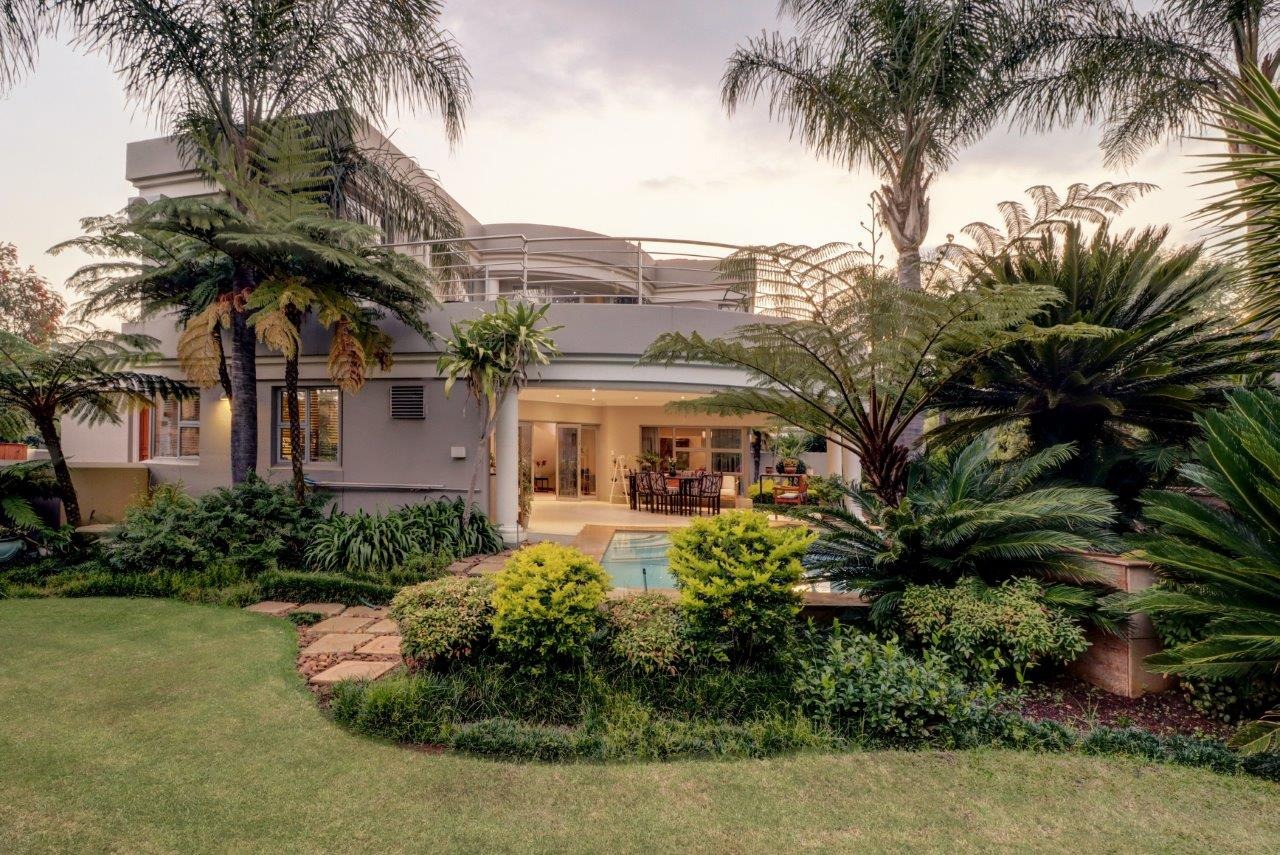R5 990 000
Monthly Bond Payment: R
change currency
Bond calculator
- ZAR
- BWP
- EUR
- GBP
- NAD
- NZD
- AUD
- USD
- ZWL
- ZMW
- MUR
 4
2
1044m2
4
2
1044m2











































